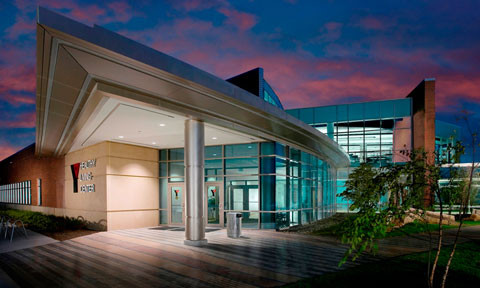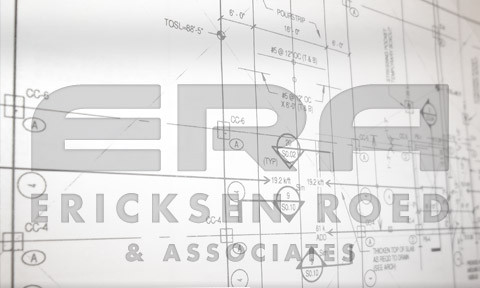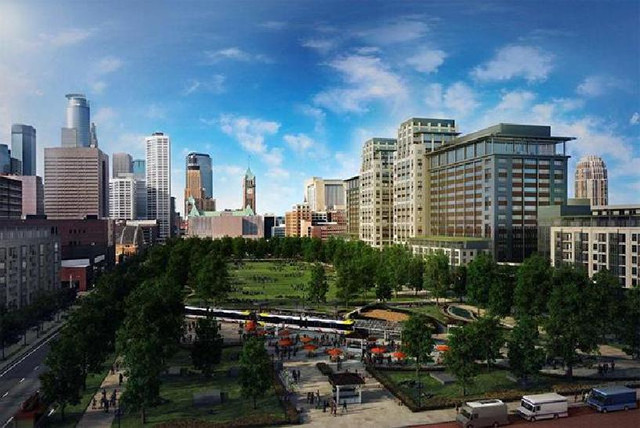Downtown East Office Buildings and Residential Apartments
Downtown East Office Buildings and Residential Apartments | Minneapolis, MN
Downtown East is a 5-block, $400 million mix-used development that will link the new Vikings Stadium with the rest of downtown Minneapolis, MN. The development includes office space, residential units, retail space, structured parking, and a 4.2 acre green space. They are on track to be the second largest LEED Platinum certified office project in the country.
Office Buildings
Contains two mirrored 17-level office structures, each 295 feet tall and containing the following:
- Basement
- Parking
- Office space
- Mechanical space
Each building will have approximately:
- 111,900 square feet of parking
- 480,500 square feet of office space
- 71,000 square feet of support areas
Together, the office buildings will have 1.2 million square feet of office space, with capacity for 5,000 – 6,000 employees. The buildings are connected to the Vikings Stadium and the remainder of Downtown via the skyway system, and have 28,000 SF of retail space at the street and skyway levels. One building will host a conference center and both buildings will have dramatic views of the new adjacent 4.2 acre park. Each tower has roughly 28,000 SF of parking below grade to support the adjacent apartment buildings.
Apartment Buildings
The project also includes two apartment buildings, each with four stories of wood framed construction above a precast concrete podium.
- Each level is approximately 10,000 square feet and there are a total of 60 dwelling units between the two buildings
- The buildings host a combined 10,000 SF of street level retail
- Each building as a light-gauge framed mezzanine at the lowest level to create loft units
- Construction began in spring of 2014
Skyway
ERA provided the structural design for over ¼ mile of skyways to connect the office, apartment, and parking components of the project with the new Vikings Stadium and the rest of the downtown skyway system. The skyways included both truss and plate-girder style designs and were critical in tying together the architecture of the various pieces of the project.
MSFA Parking Ramp
A 7-story, 1,610 stall parking ramp will serve the new Vikings stadium on game day, as well as the development and surrounding community. The ramp is constructed using 530,000 SF of post-tensioned beams and slabs.
For more information or to discuss your structural engineering project needs contact us.



