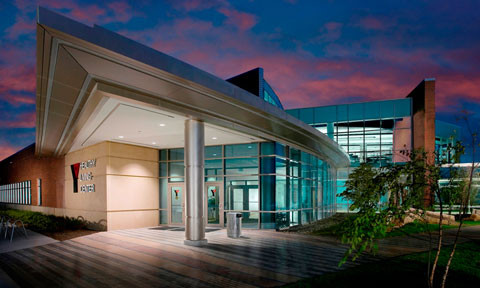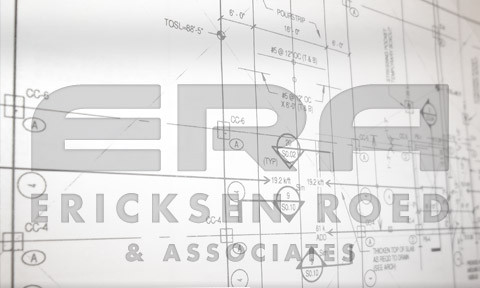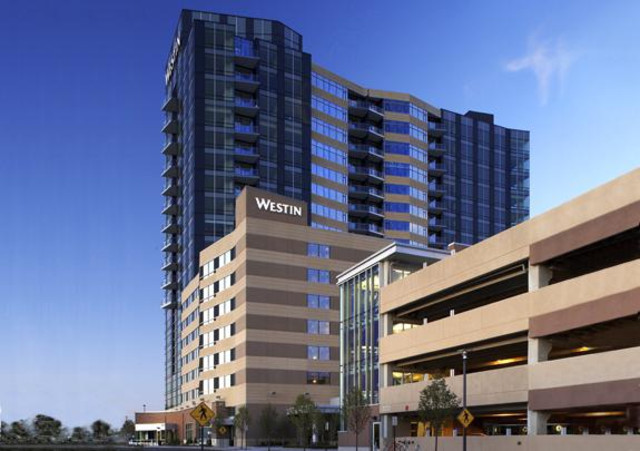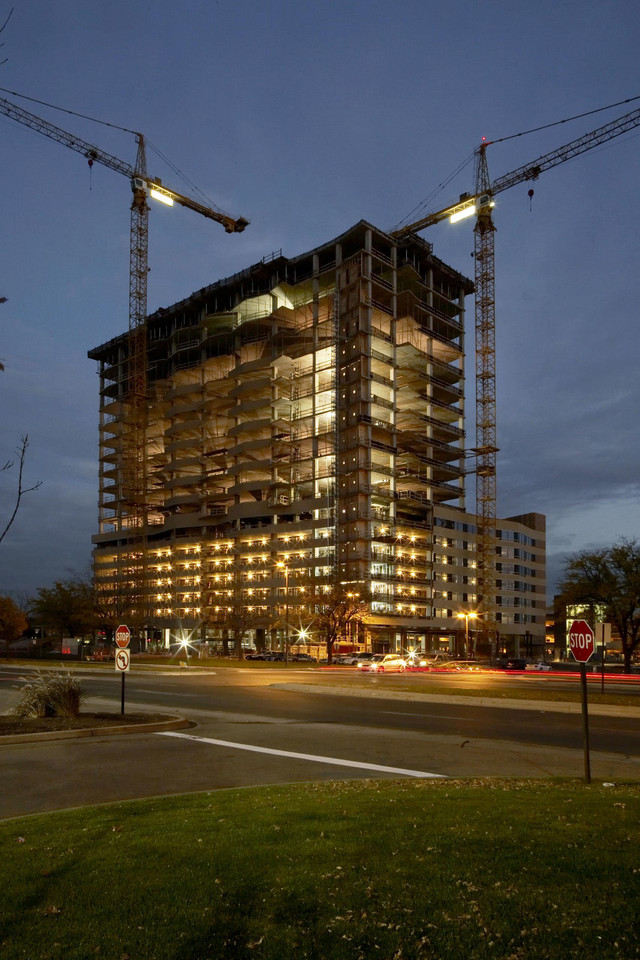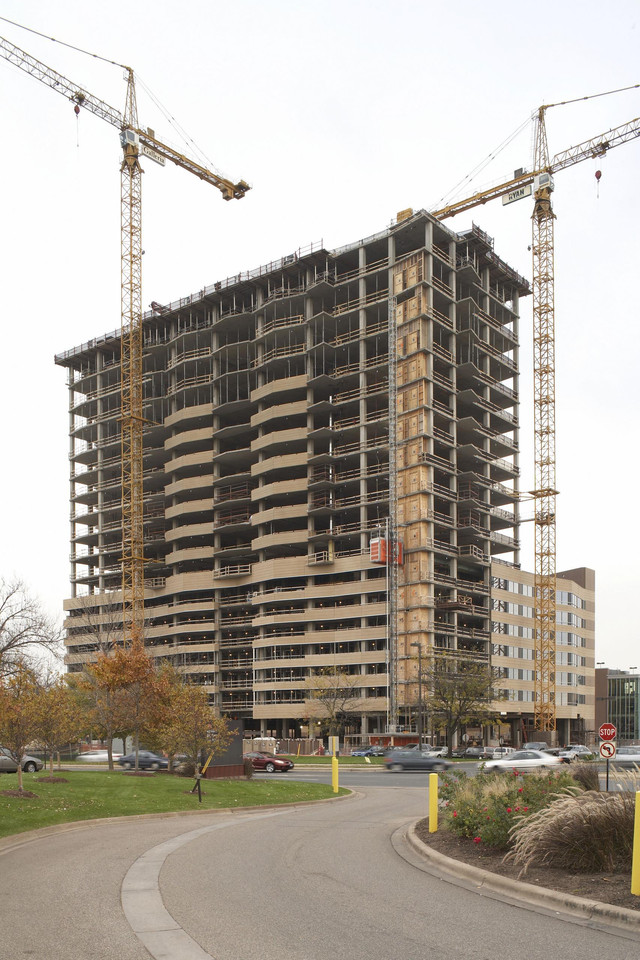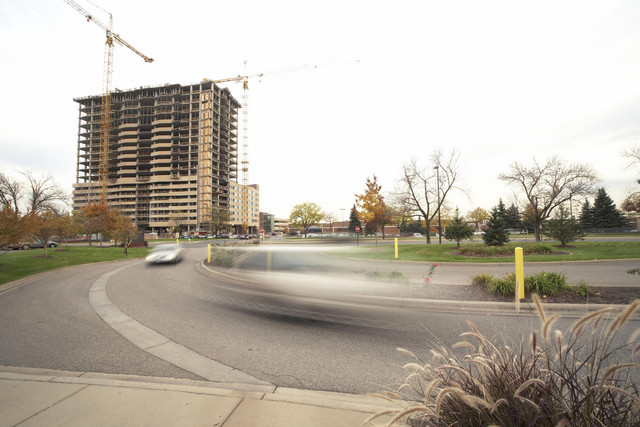Westin Galleria Hotel and Resorts
Westin Galleria Hotel and Resorts | Edina, MN
- 18 story Hotel/Condominium.
- 225 hotel rooms on floors one through seven.
- 82 owner-occupied condominiums on the upper eleven floors.
- Total of approximately 445,963 square feet of hotel, condo and restaurant.
- 62,000 square feet of below grade parking space.
- Adjacent to the tower is a five-story, 180,000 square foot, stand alone precast parking structure.
- The main structure consists of post-tension slabs and the low rise portions are of steel and bar joist with metal deck roofs.
- This project utilized a pile/pile cap foundation system.
For more information or to discuss your structural engineering project needs contact us.
