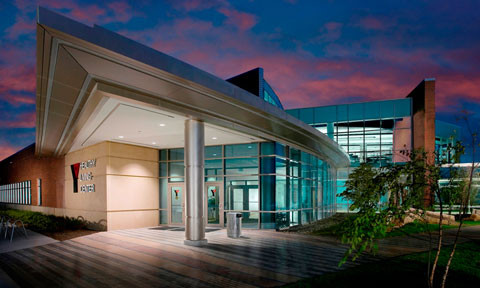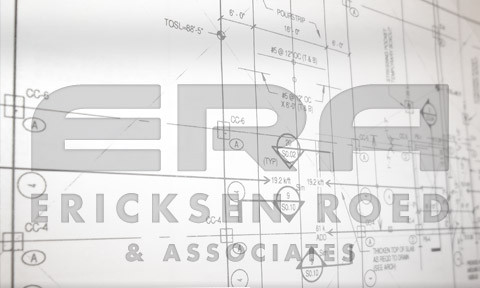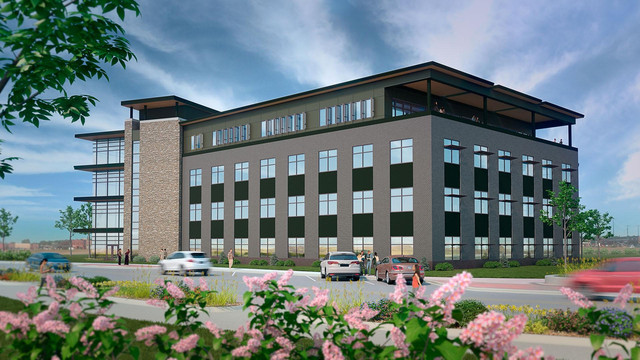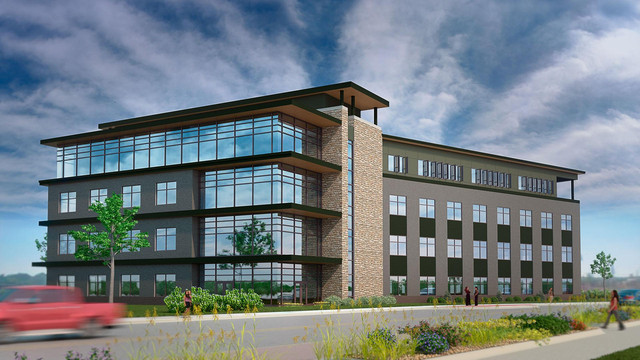JAMF Office Building
JAMF Office Building | Eau Claire, WI
- 74,000-square feet
- Precast structure with steel at the mechanical penthouse
- Four levels, plus a penthouse and a partial basement
- Fourth level features an outdoor covered balcony
- The building will be used for the purposes of writing/designing software for Apple
- The design-build project had a less than a one month schedule to complete the structural documents
- Construction completed in August of 2014
Team Members
Owner: JAMF Software
Architect: Ayres Associates
General Contractor: Market & Johnson
For more information or to discuss your structural engineering project needs contact us.





