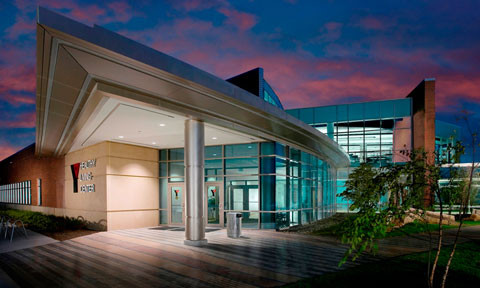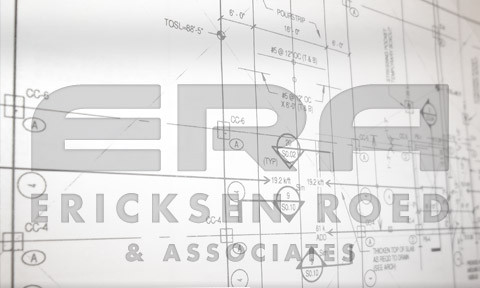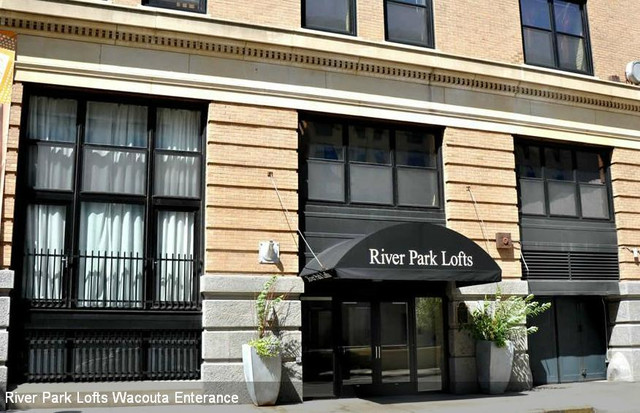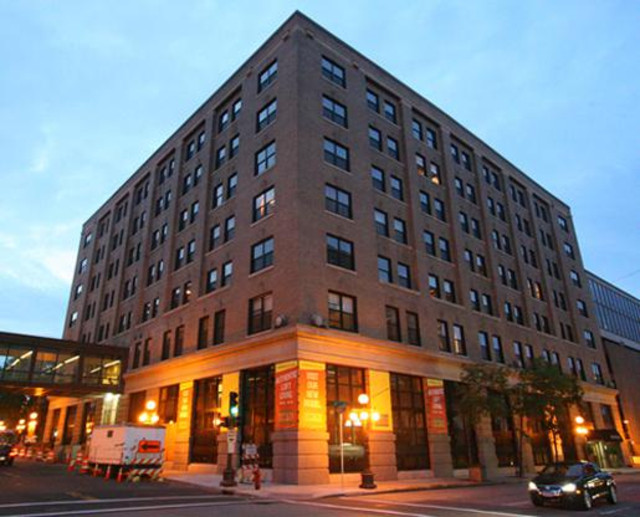River Park Lofts
River Park Lofts | Downtown St. Paul, MN
- This seven-story turn-of-the century office/warehouse was originally built in 1905 and the attached firehouse building was added in 1921.
- The main building is of heavy timber construction with a light brown brick veneer.
- Cast iron columns are used in the lower three floors and basement. Wood columns occur from the 4th floor through the 7th floor.
- The attached firehouse is of brick and timber construction.
- This was a true loft conversion, meaning that each unit has exposed concrete floors, exposed heavy timber ceilings, exposed brick walls, and exposed HVAC duct work.
- Ceiling heights range from 11-18 ft, with an 8-story atrium.
- The 1st & 7th floors feature a spiral staircase to the mezzanine level.
- The units on the north side of the building have a balcony or patio, and the 7th floor penthouse units feature private roof top decks.
- This building has a total of 119 condominium homes and common areas including a large community room with kitchen and restrooms, an exercise room, business center, and a roof-top deck with grill & patio furniture.
For more information or to discuss your structural engineering project needs contact us.





